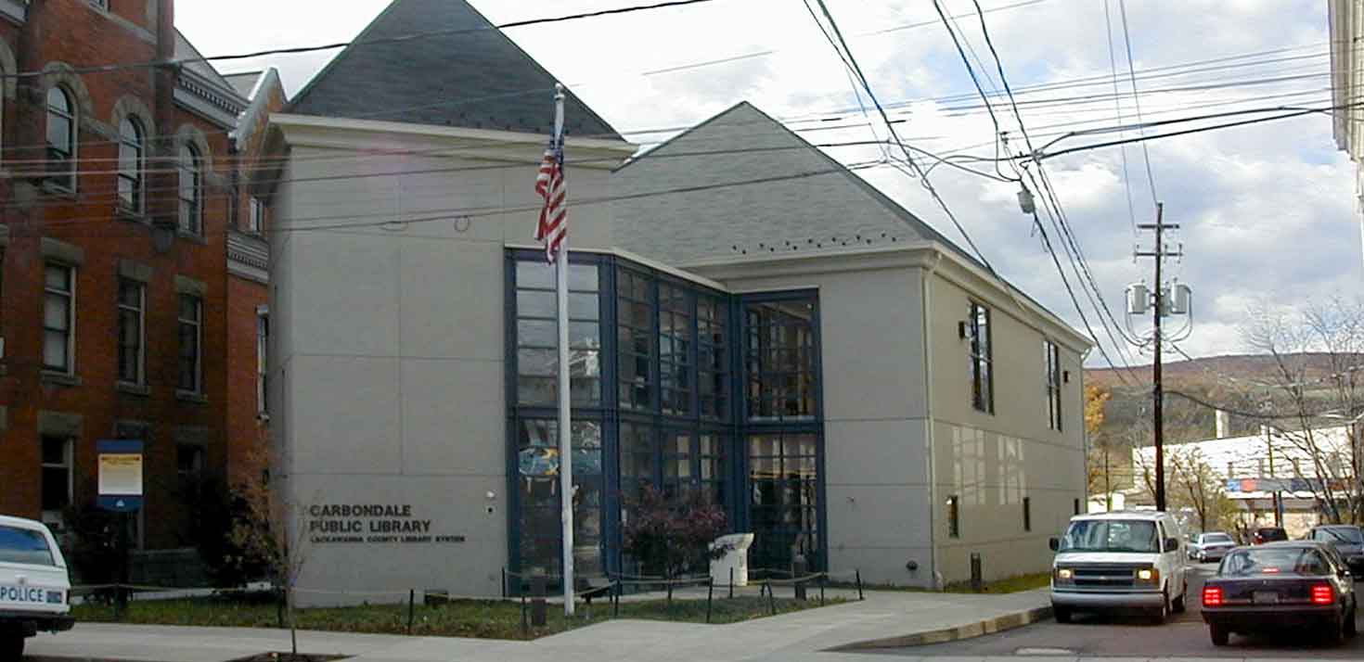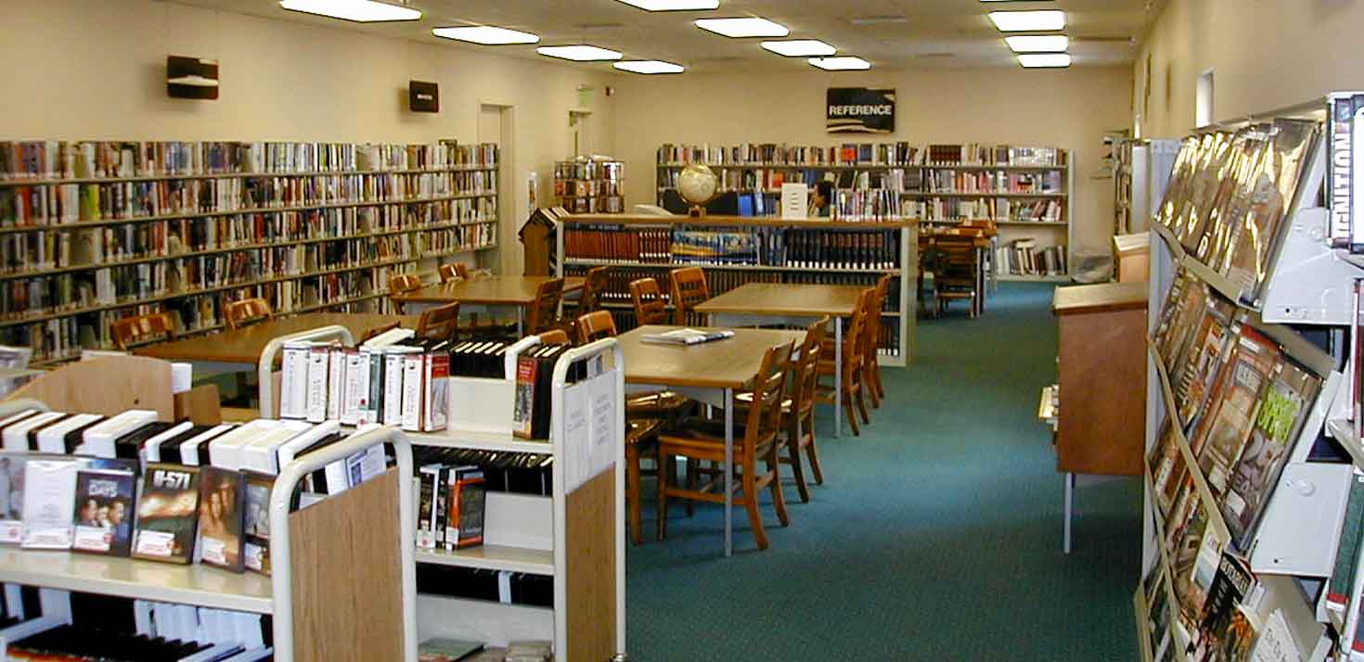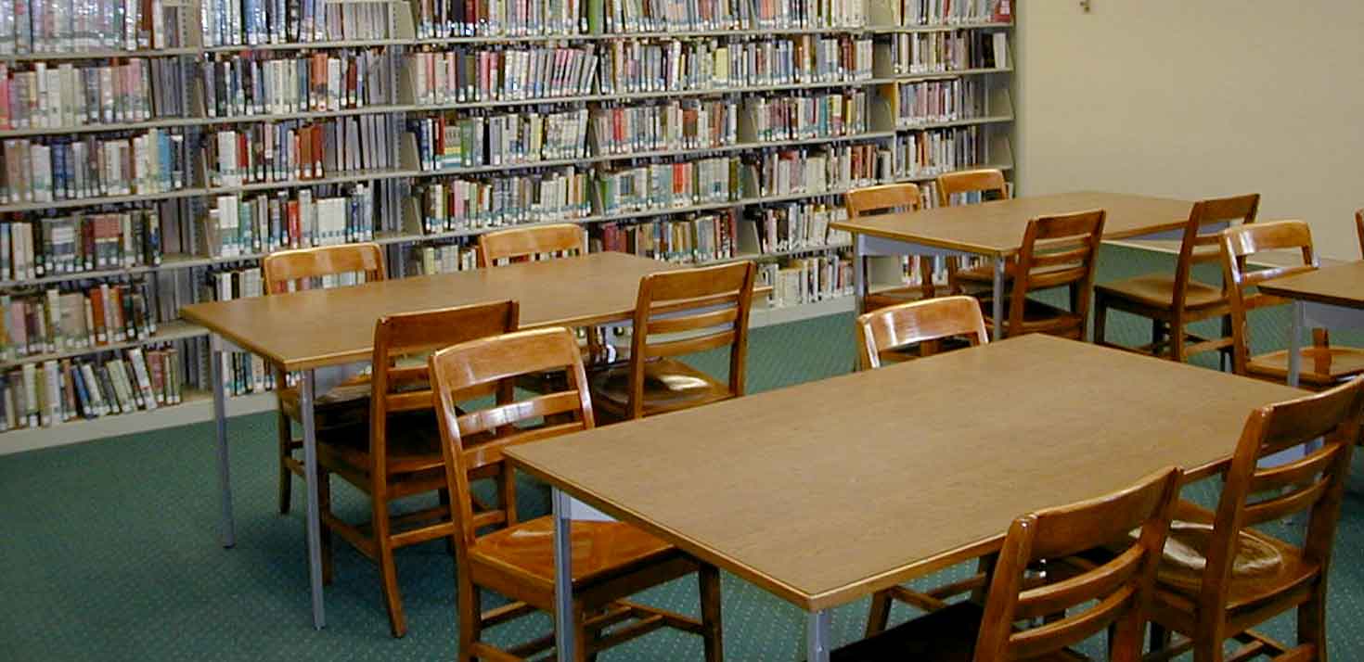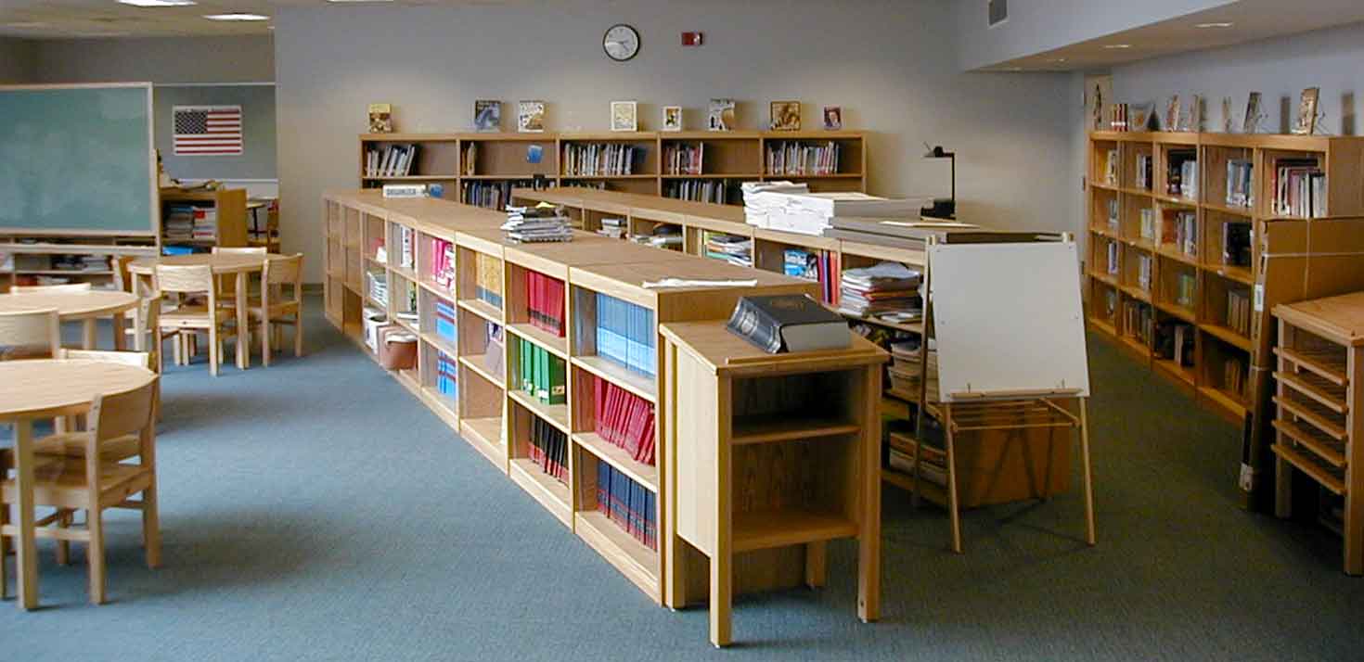THE CARBONDALE PUBLIC LIBRARY
Project DETAILS :
Type:
Community
Client:
Carbondale Public Library
In addition to the difficult constraints presented by site size and configuration, the library's proximity to Carbondale's historic City Hall required that plans be reviewed by the Pennsylvania Historical and Museum Commission.
In order to satisfy both PHMC and basic philosophical concerns, it was felt that a design solution complimenting the scale and site of this Historic structure should be pursued. The new tower, a prominent design element from various Main Street perspectives, helps to accomplish this, while also establishing an upward progression in building mass. Also, the use of similar roof slopes assists in creating visual continuity.
Because budget constraints forced a departure from the materials and vocabulary of the adjacent buildings, the Architect elected to expose the steel structure connecting the vertical circulation tower with the library area. Although executed in economical synthetic stucco, the design elements are accomplished with a sensitivity to detail, that compliment rather than conflict with the library's historically significant neighbors. The use of prefinished painted steel windows at all elevations serve to compliment the exposed steel connecting link, and clear glass was chosen to create an inviting point of entrance, as well as to showcase common areas at the first and second floor levels.







