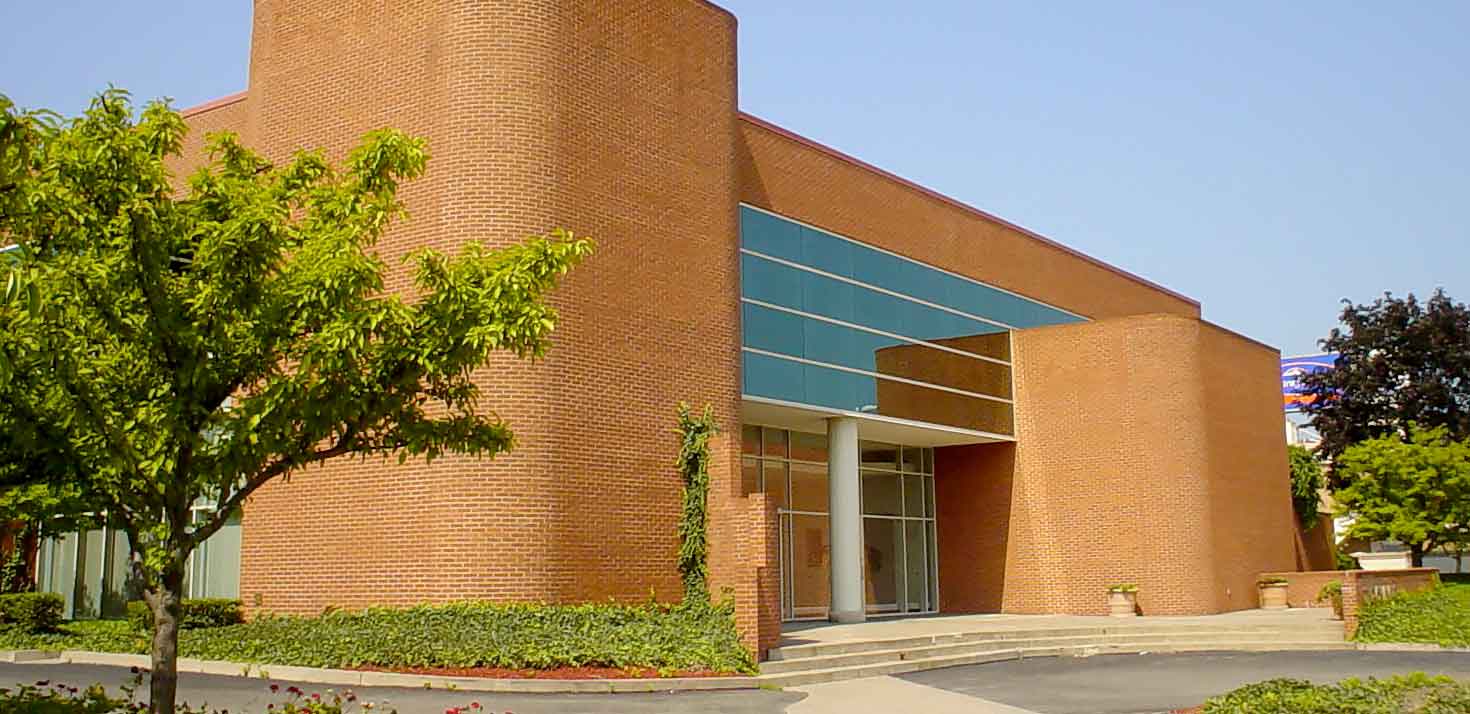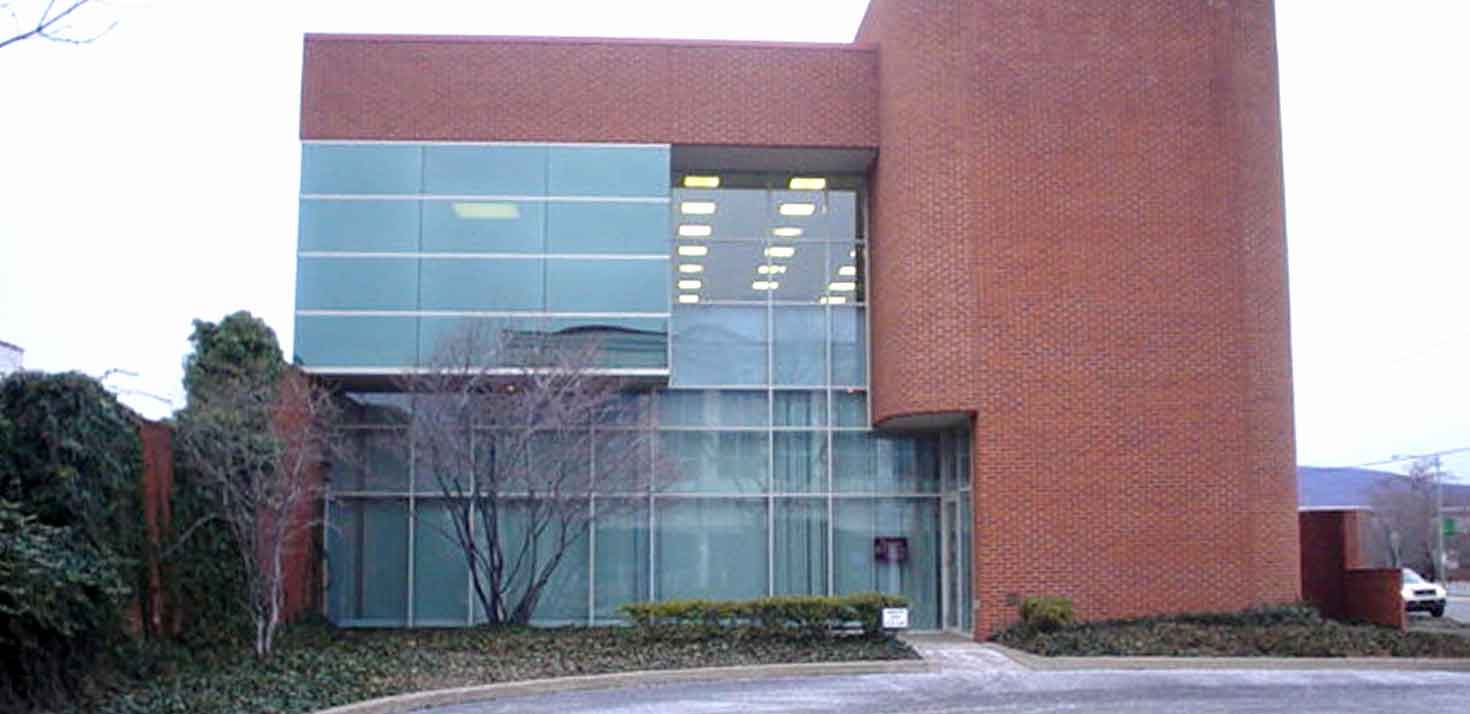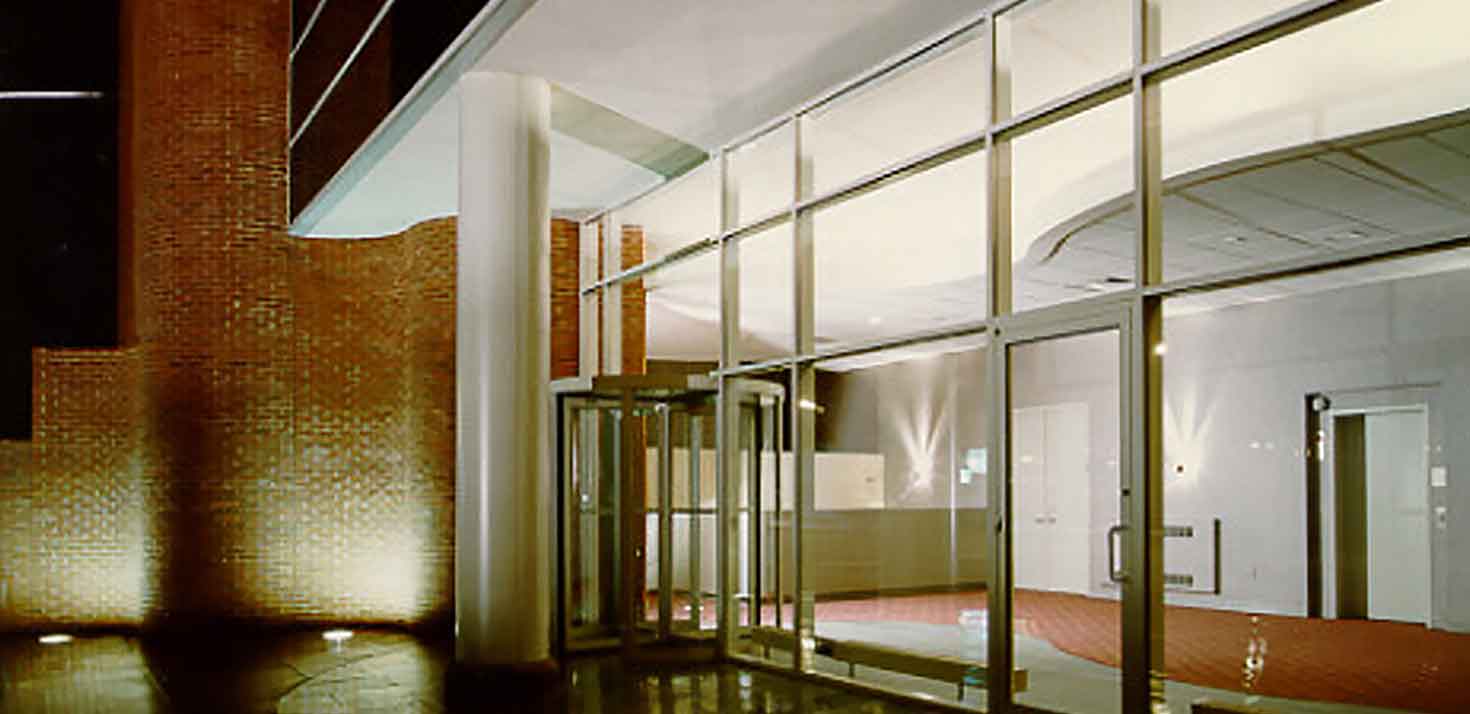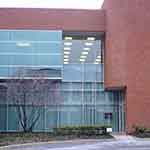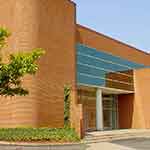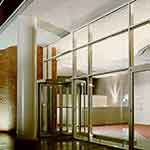GREATER SCRANTON CHAMBER OF COMMERCE
Project DETAILS :
Type:
Community
Client:
Greater Scranton Chamber of Commerce
The Chmber of Commerce building is situated on a main thoroughfare leading to Scranton's central Business District. The 10,000 square foot building was constructed in the late 1980's when the area's image was on the upswing after suffering a serious setback with the demise of the coal and railroad industries.
One of the building's main functions is to welcome business people who are considering moving into the area and for use as a community building. Therefore, at the heart of the design concept was the client's desire to make a strong statement–progressive, timeless, and permanent–while at the same time presenting an inviting space.
To first greet and welcome visitors, a curved wall peels away from the entrance lobby at a height of 15 feet and reached through the entrance plaza. At the low point, the site wall stands 5 feet high and visually extends to the corner, a main point of pedestrian access, via an undulating sidewalk, bordered by contrasting paving and planting beds.
The architect chose to give prominence to the corner setting by creating a tower-like mass near the intersection, and further strengthened this element by totally interrupting all window wall construction. Internally, this serves as the main connecting link to the second floor and is naturally illuminated be skylights. The extended parapet walls at this element not only add vertically but also serve to screen rooftop mechanical equipment.
