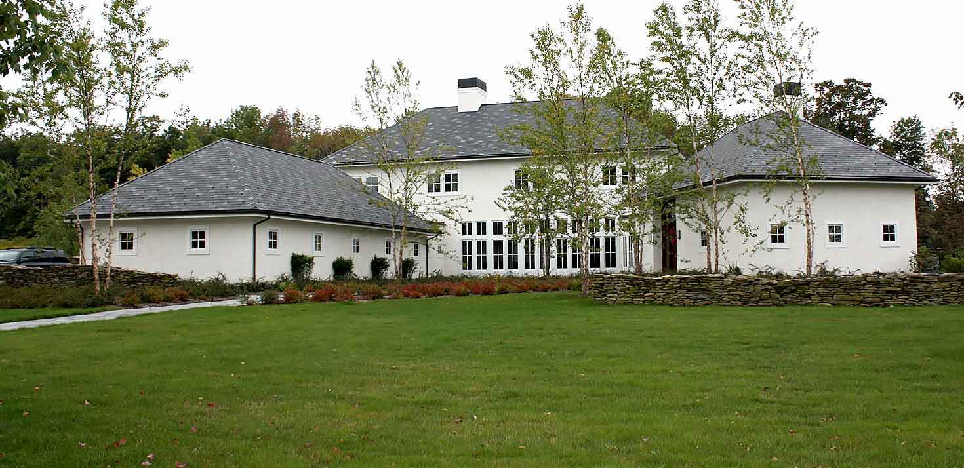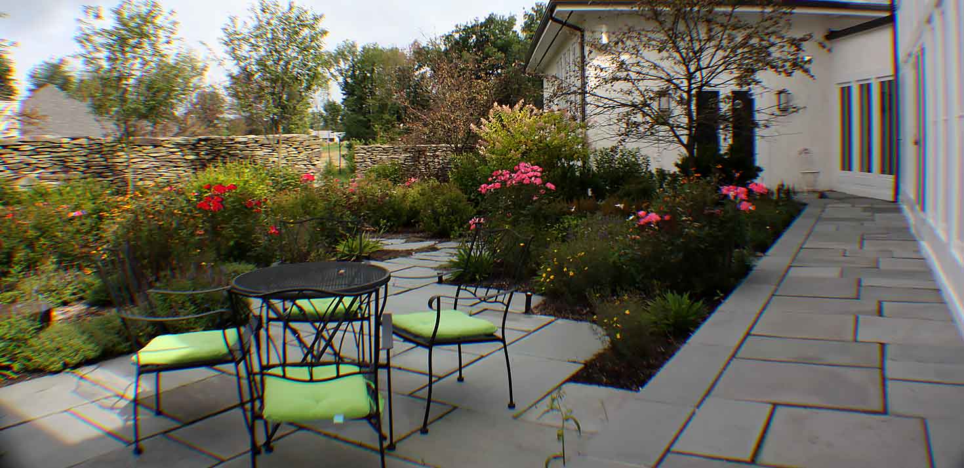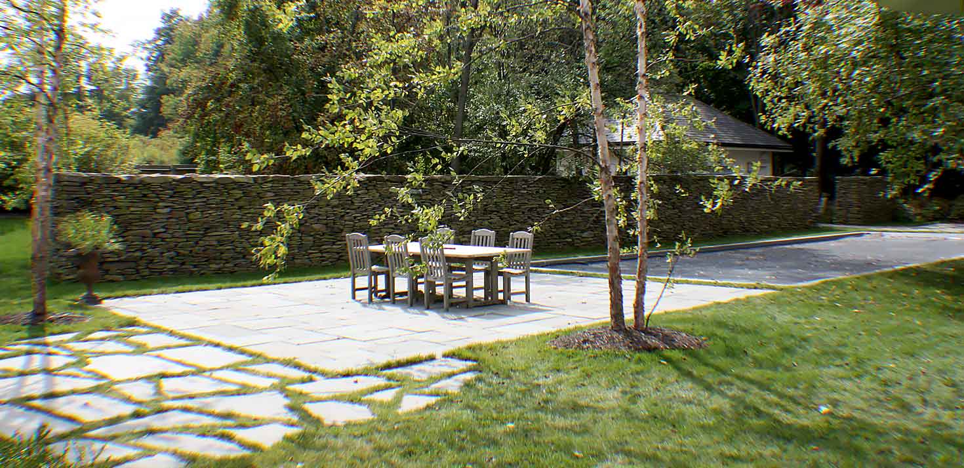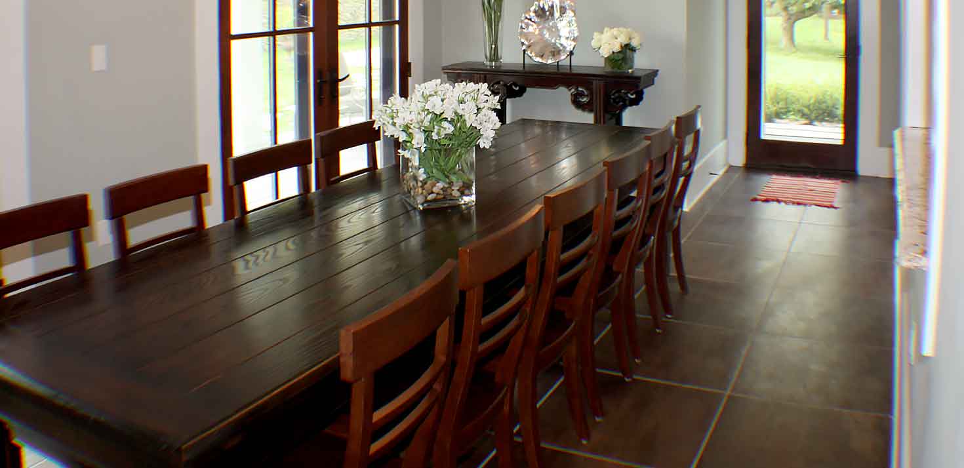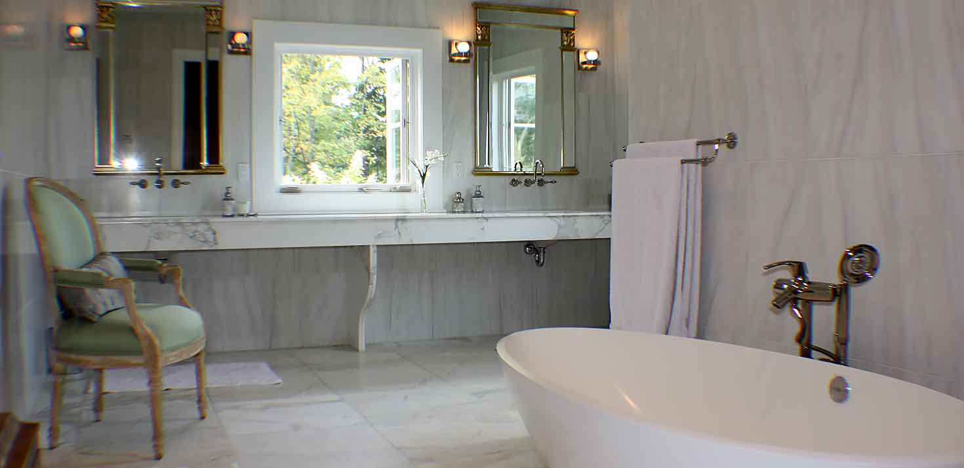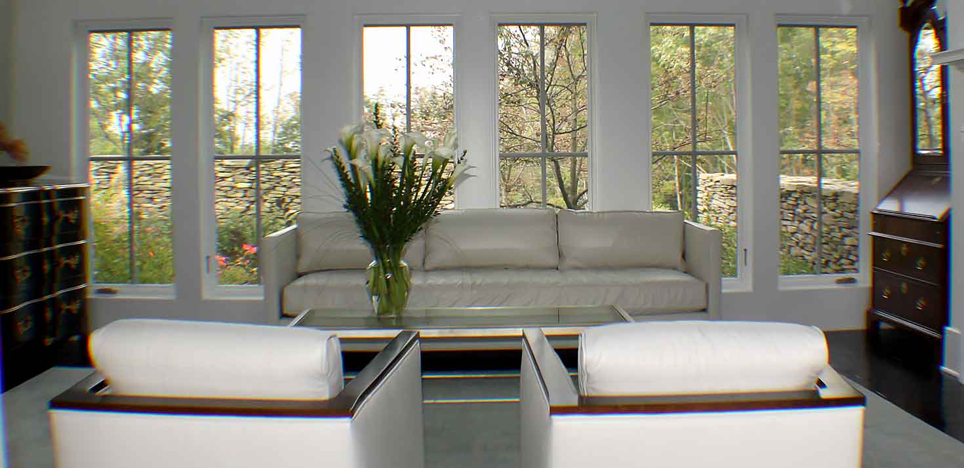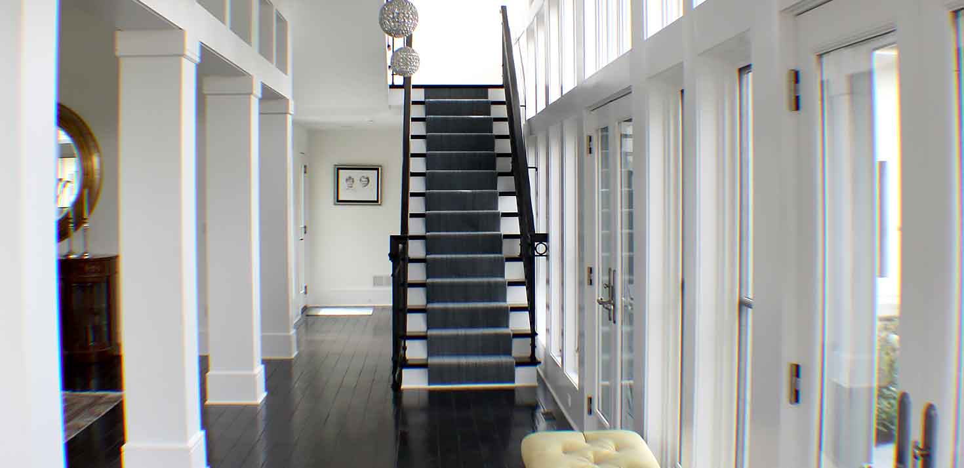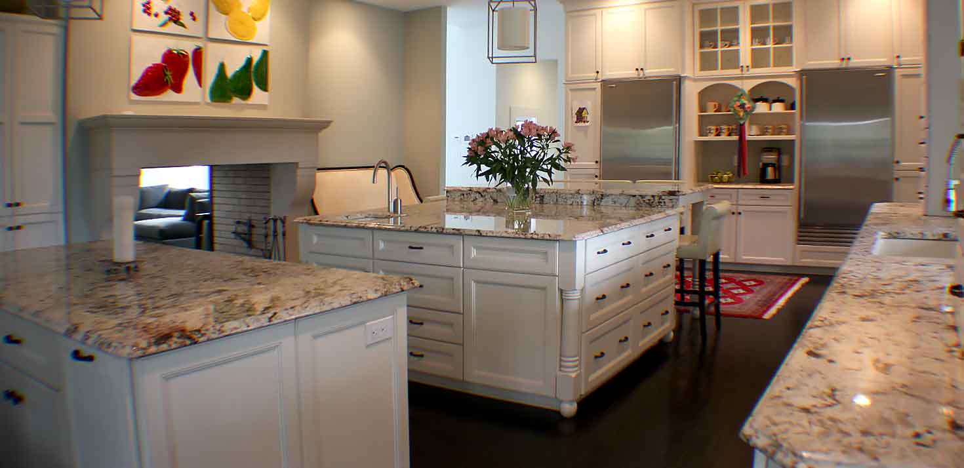Kane Residence
Project DETAILS :
Type:
Residential
Client:
Kane Family
During design development the scale of this home began suggesting a need to breakdown the house so as to appear as separate buildings, reminiscent of a farm house and out buildings. Located in an exclusive development on a corner lot and backed against a heavily wooded area, the site lent itself well to this farm house theme. The main two story structure contains most of the living areas flanked by a garage/ utility building and a smaller one story portion that contains the entry foyer, library/den and formal living room that opens to a garden. The large corner lot, field stone walls and natural landscaping help to complement the "Country Estate" feel of this home.
