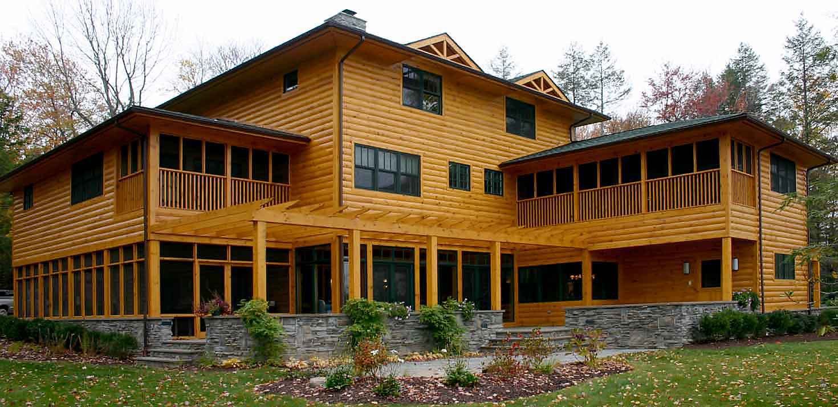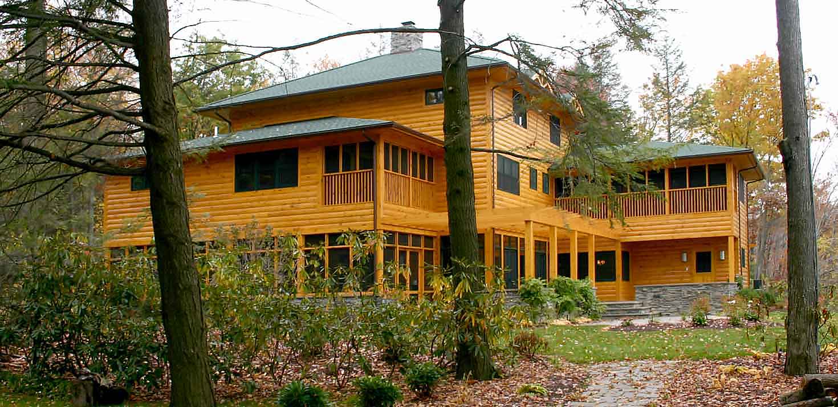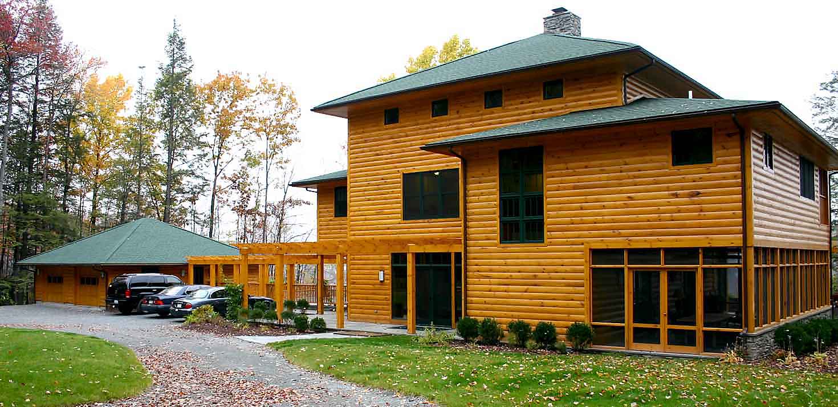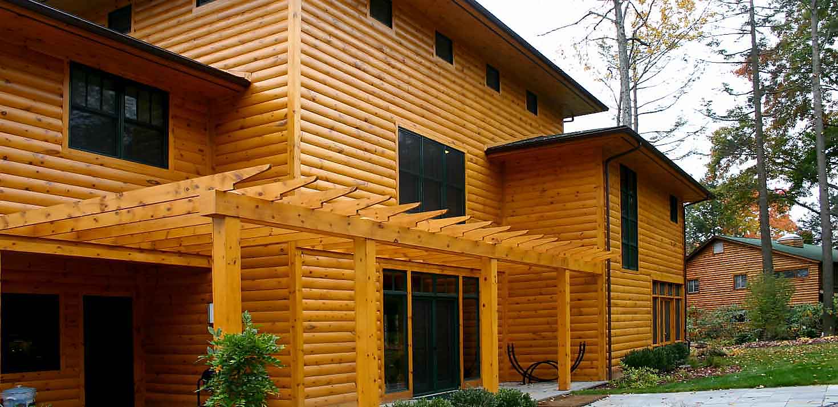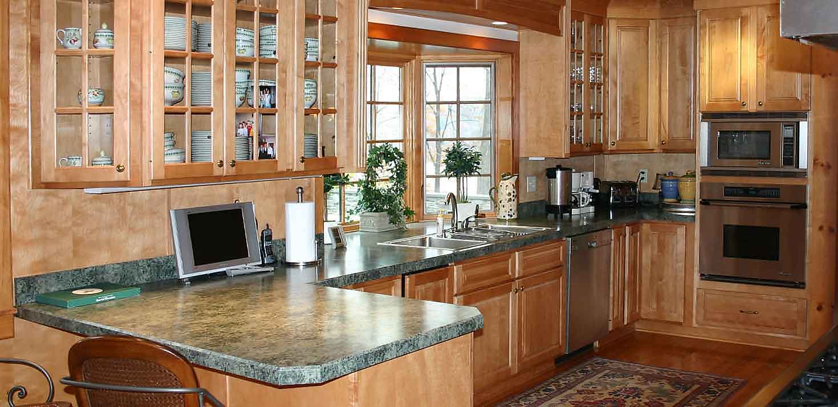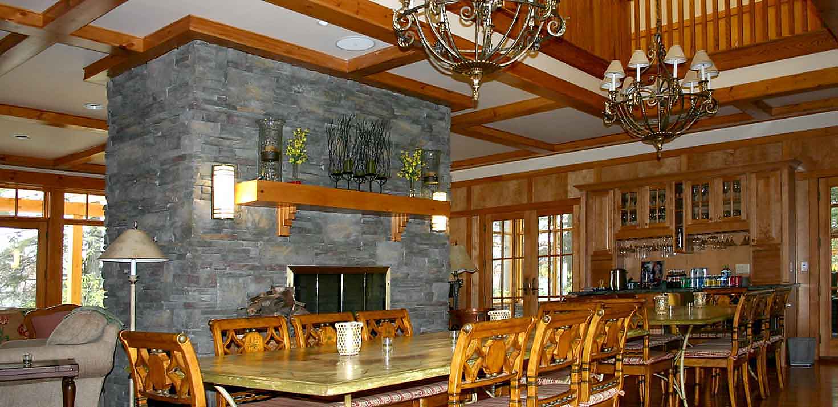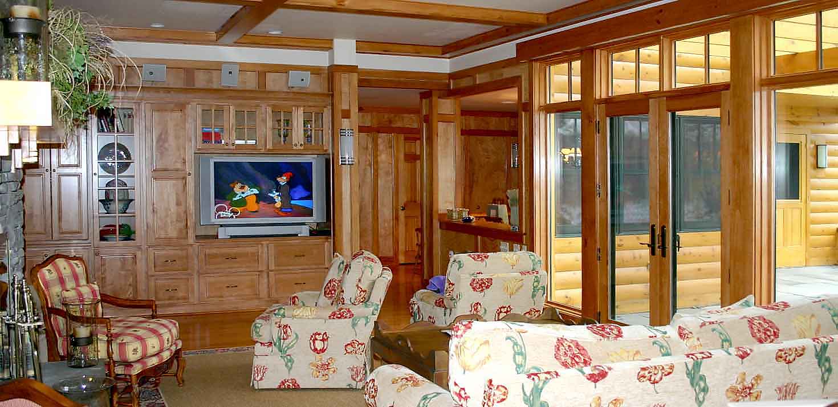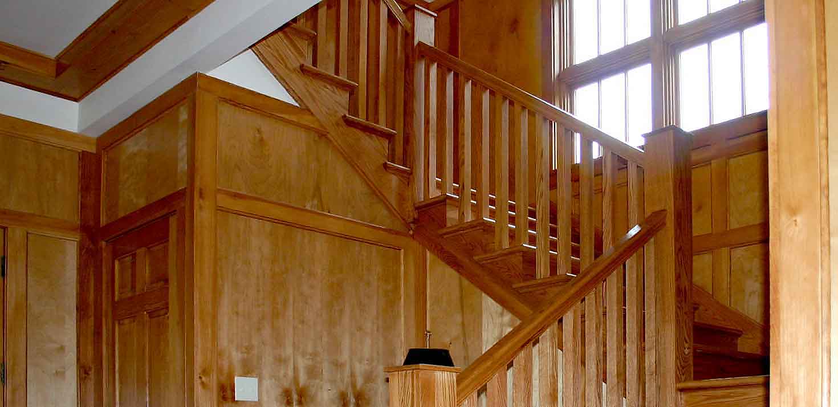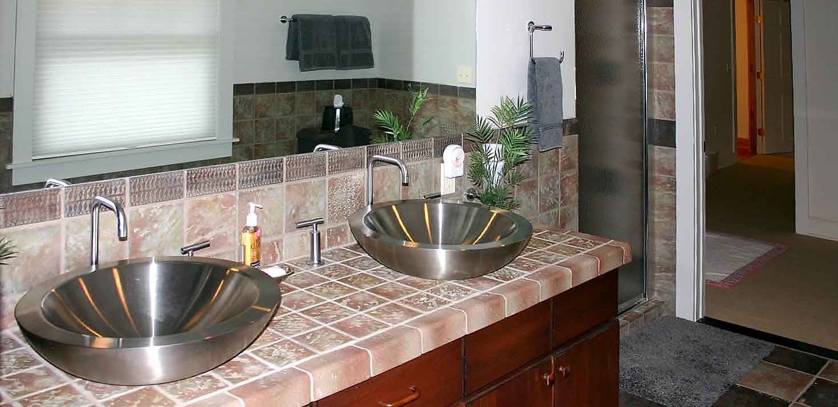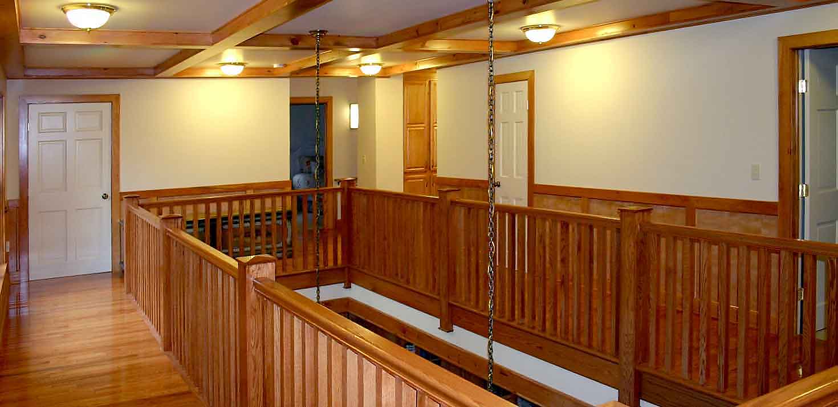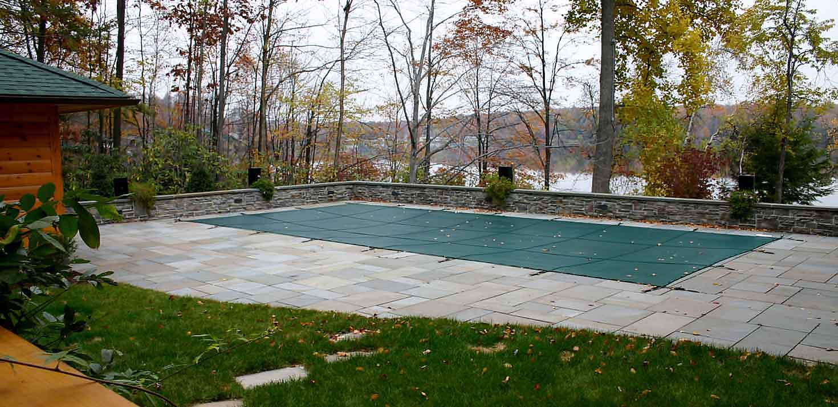LYNETT COTTAGE
Project DETAILS :
Type:
Residential
Client:
Lynett Family
The project involved design of a new 7,000 square foot summer vacation home, including garage and 35 foot long outdoor pool, on a lakeshore property in northeastern Pennsylvania. Owners were comprised of multiple groups within a large family and coordination with various family members during design and construction was essential.
Placement of the house on the site was intended to work with the site’s natural terrain as well as maximize views of the lake and still allow convenient vehicular access to the garage. In addition, structural concerns such as placing footing elevations above the level of the water table, needed to be taken into consideration.
Transitional spaces such as patio and pool areas allow site elements to transition into the building and these spaces are designed for interior and exterior elements to functionally work hand in hand.
Natural wood materials and materials indigenous to the region, such as Pennsylvania bluestone and fieldstone, were featured prominently in the design. An open plan arrangement on the first floor allows for extensive penetration of natural light and a free flow of circulation space throughout, while massing of a monumental stone fireplace divides main two story Living and Dining Room spaces.
