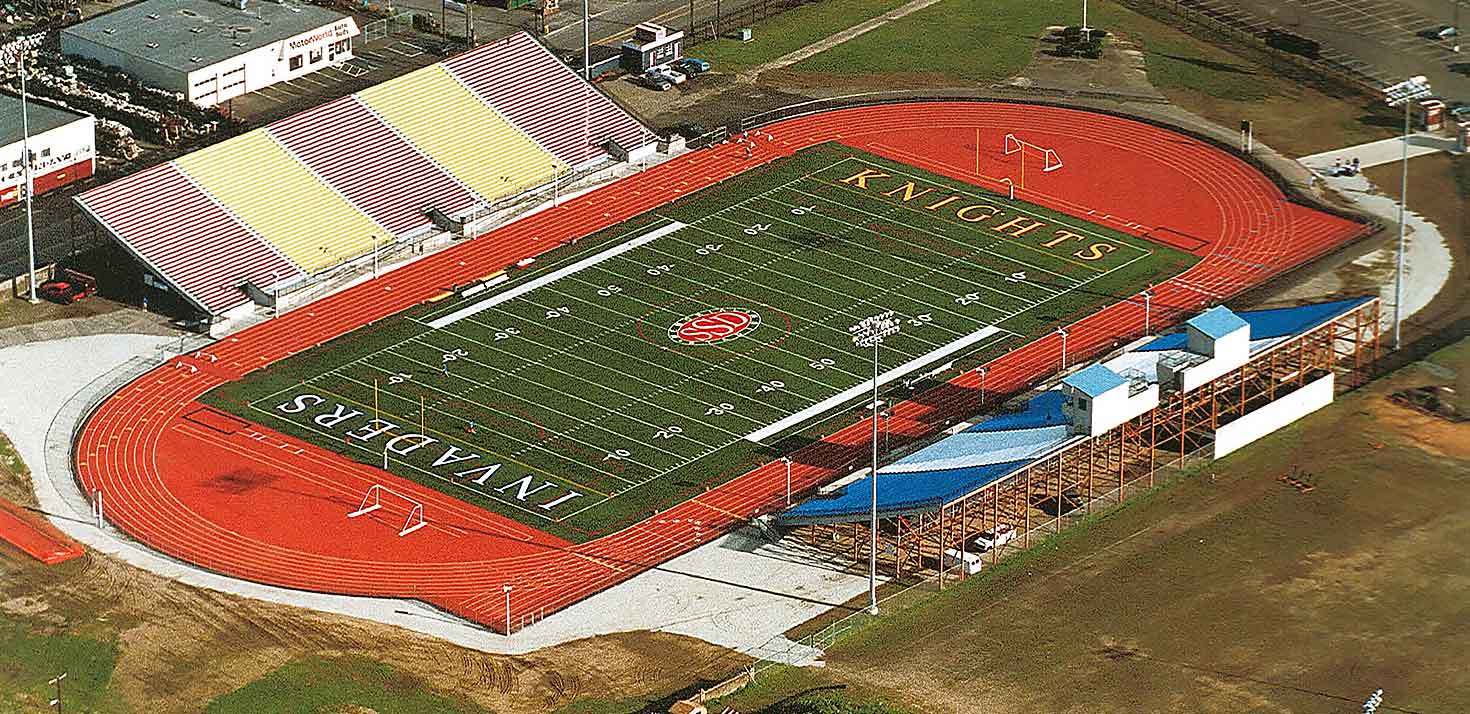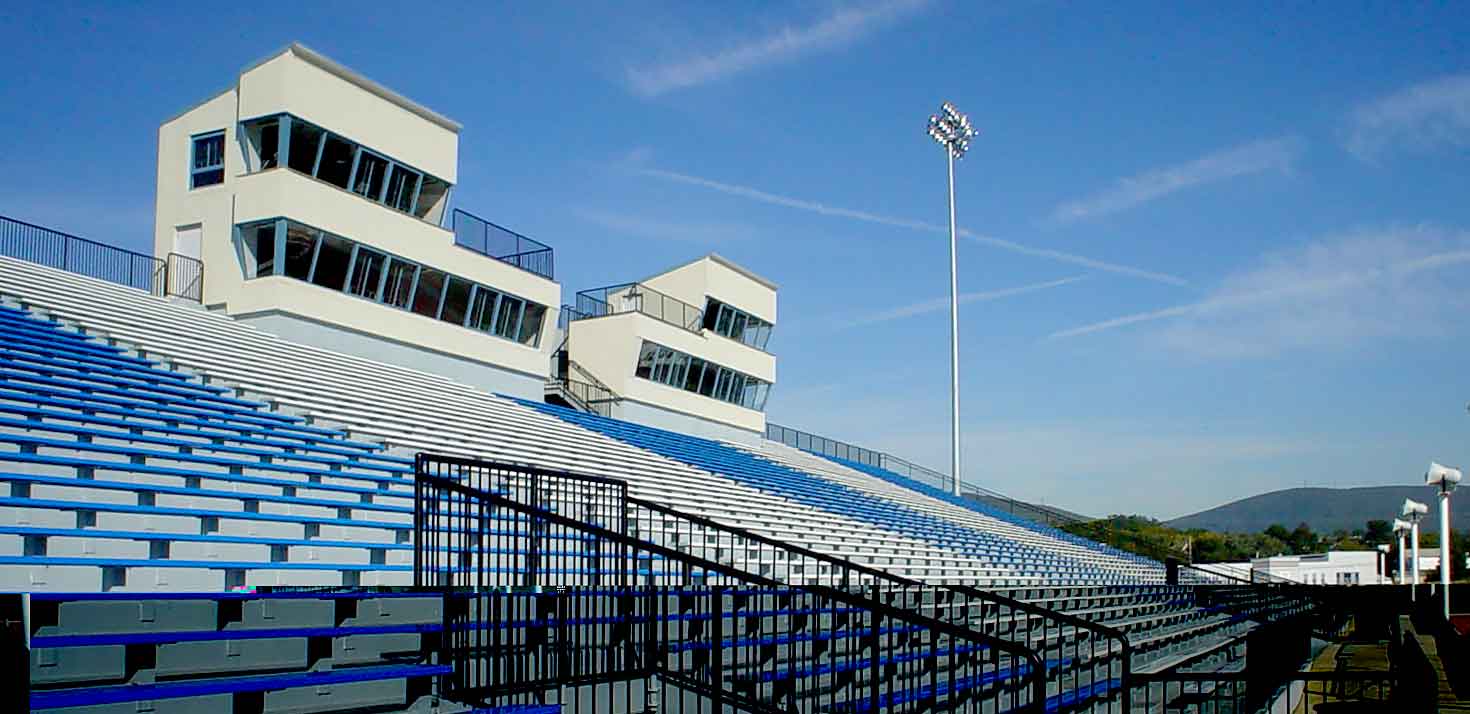SCRANTON MEMORIAL STADIUM
Project DETAILS :
Type:
Education
Client:
Scranton Memorial Stadium
After completion of the new Scranton High School, The School District became interested in completing The Campus like atmosphere with the renovation of the Memorial Stadium. With no significant upgrades occurring at the stadium since it was built in 1949 and straddled with a limited maintenance budget, the stadium was fast approaching a state of disrepair.
The Stadium project was completed in three phases. It involved lead paint abatement of the bleachers, installation of a synthetic track and field and the renovation of the bleachers, team rooms, locker rooms, concession stands, toilet room and offices. Additions accommodated an expanded sports program and code compliance issues.
The project was scheduled around the football, track and field and soccer season. The first phase was to include removing the lead based paint off the top of the bleachers, provide new aluminum seating for the bleachers, new ADA seating and ramps, renovate the interior and exterior of the press box which included technology upgrades, state of the art sound system, an 8 lane synthetic track and a synthetic football and soccer field.
The second phase included the buildings under the bleachers and site improvements. The building improvements included using construction materials on the Providence Road elevation that matched what was used on the High School, renovating the existing locker rooms, bringing up to code the toilet rooms, adding concession stands, providing additional storage room and adding a multi-purpose room. The site improvements included enlarged pavement areas for circulation, new ticket booths and entrance and decorative fencing around the perimeter of the site.



