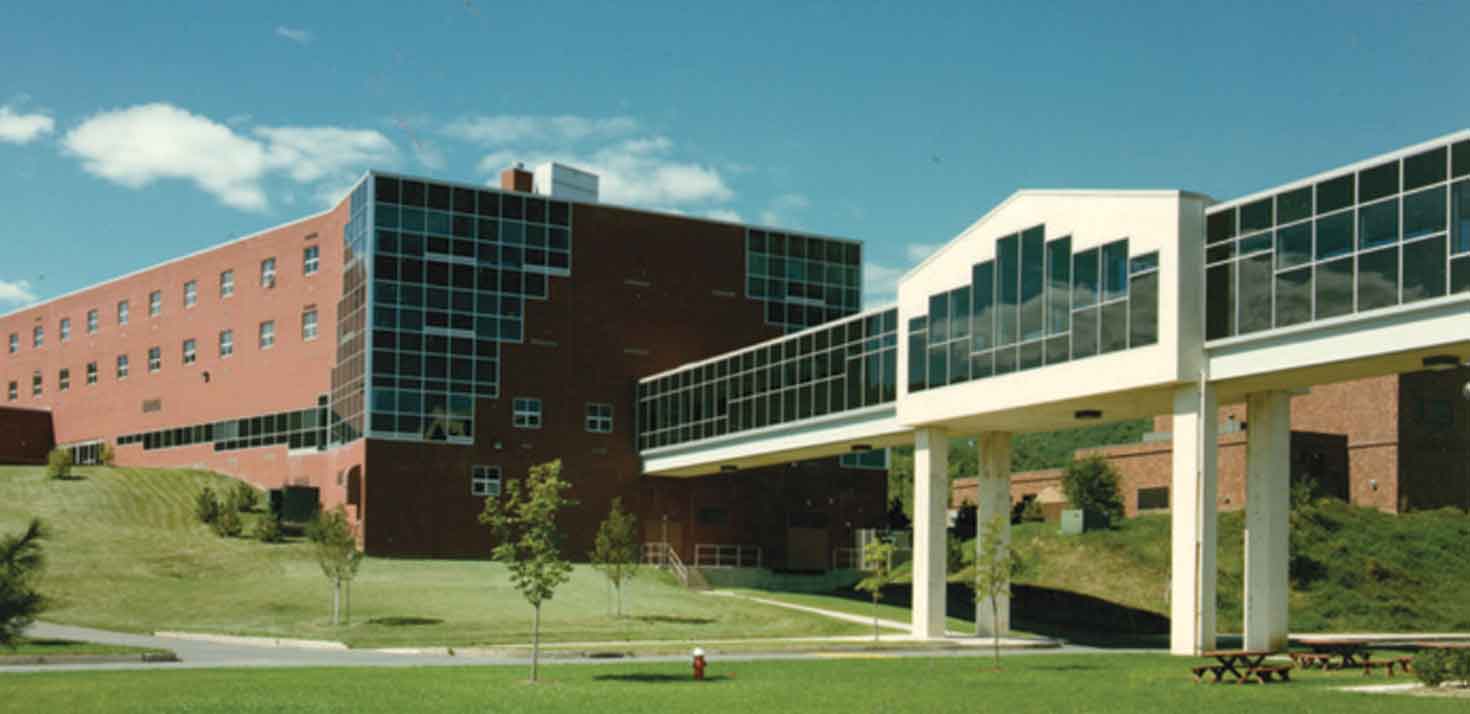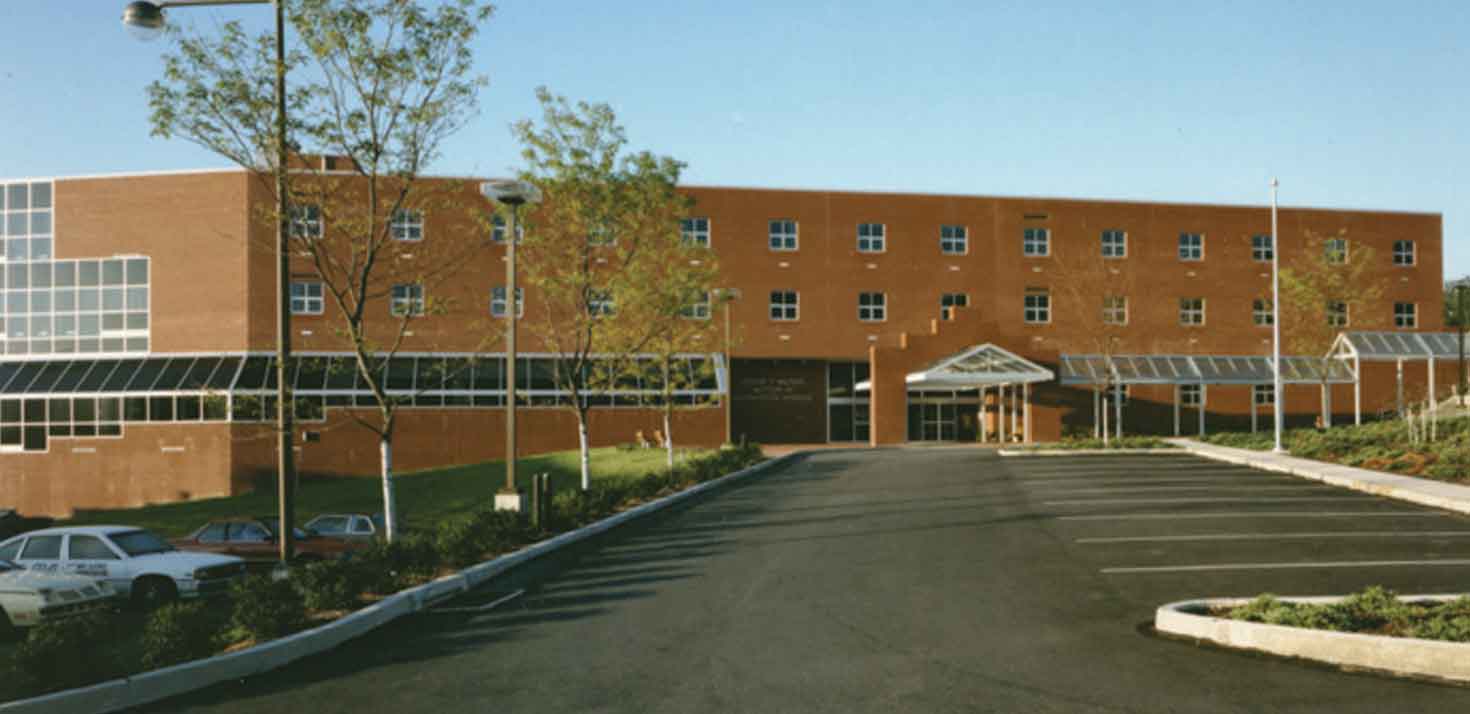ALLIED SERVICES FOR THE HANDICAPPED REHABILITATION INSTITUTE
Project DETAILS :
Type:
Healthcare
Client:
Allied Services
The Allied Services Rehabilitation Institute provides both inpatient and outpatient therapy services to handicapped individuals. The Palumbo Group was commissioned to design a new 75,000 square-foot facility and renovate the existing 85,000 square- foot building.
The in-house component of the facility consists of 90 patient beds and all the support spaces required for a full-time nursing staff. Present within the facility is administration, counseling, and various support areas including physical, occupational, speech, and hearing therapies. The facility also includes a kitchen, cafeteria, and swimming pool.
The Palumbo Group was responsible for all architectural and engineering services involved with this project from the early preplanning phase up to and including construction administration services. Included within this facility is a state-of-the-art communications system, interior and exterior lighting, an extensive fire protection system, heating, ventilating and air conditioning, as well as new parking lots and access roads, and landscaping. In addition, the firm provided complete interior design services consisting of programming and space planning, as well as furniture selection.
The total complex, was designed, produced, and bid within an eight month time period and was constructed approximately six months ahead of schedule. The total complex was completed with construction costs totaling $19 million.



