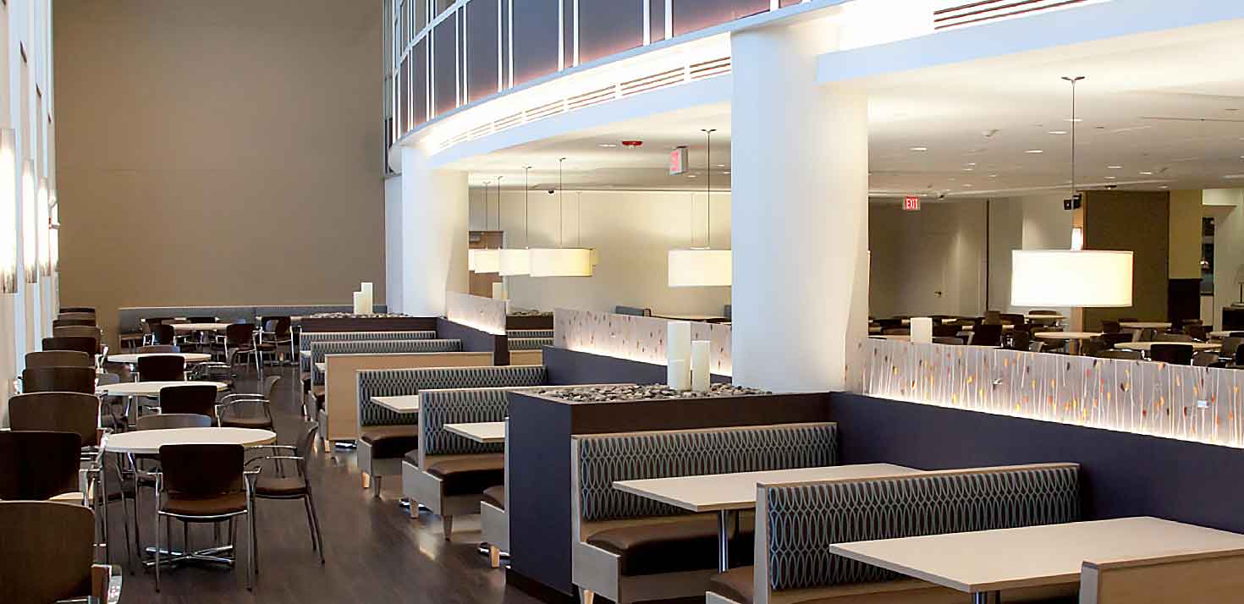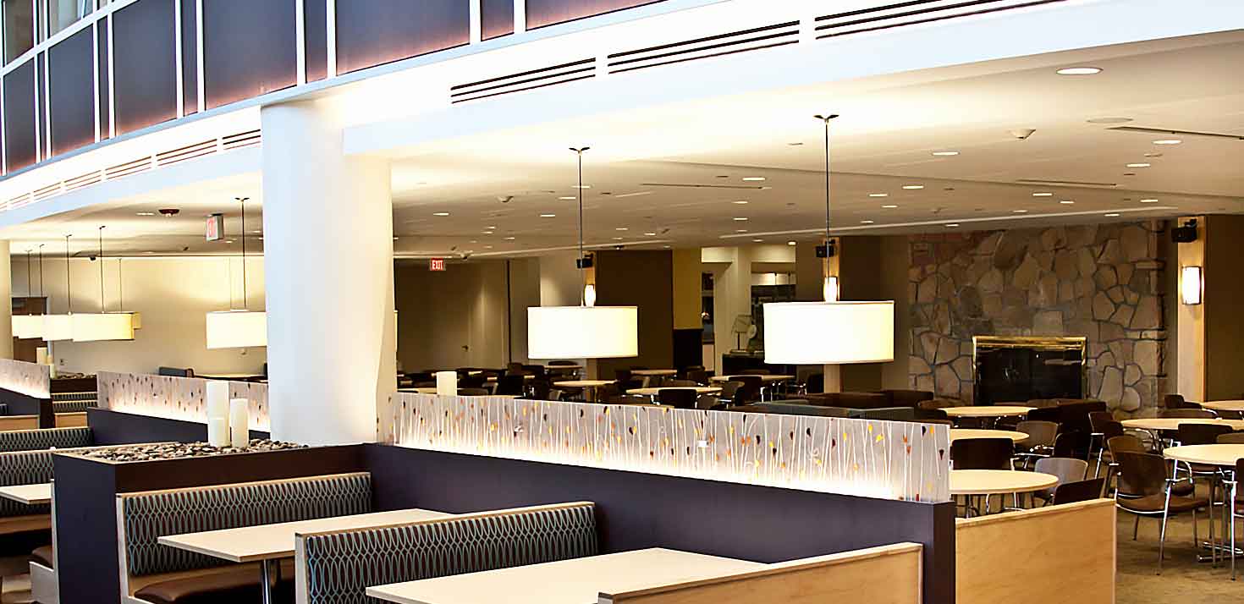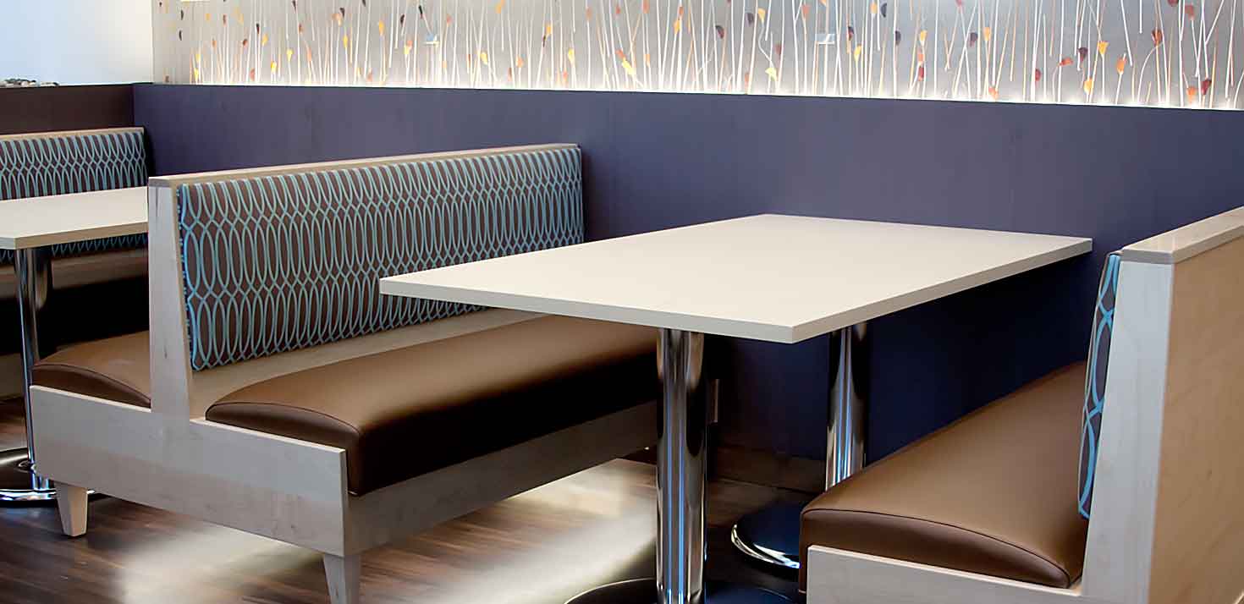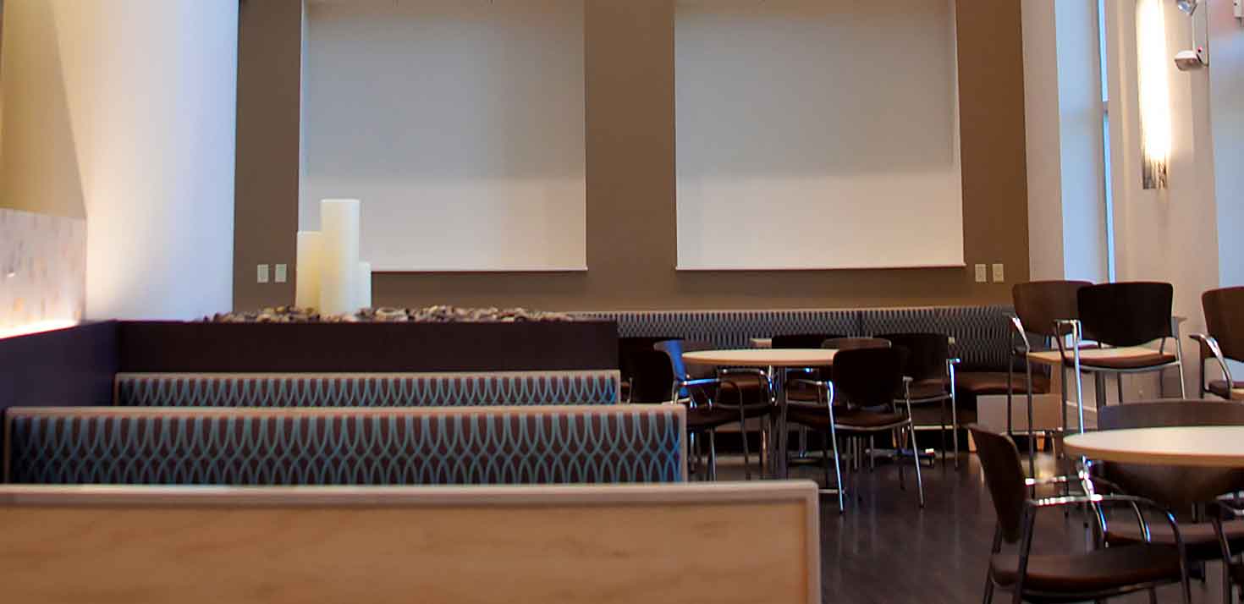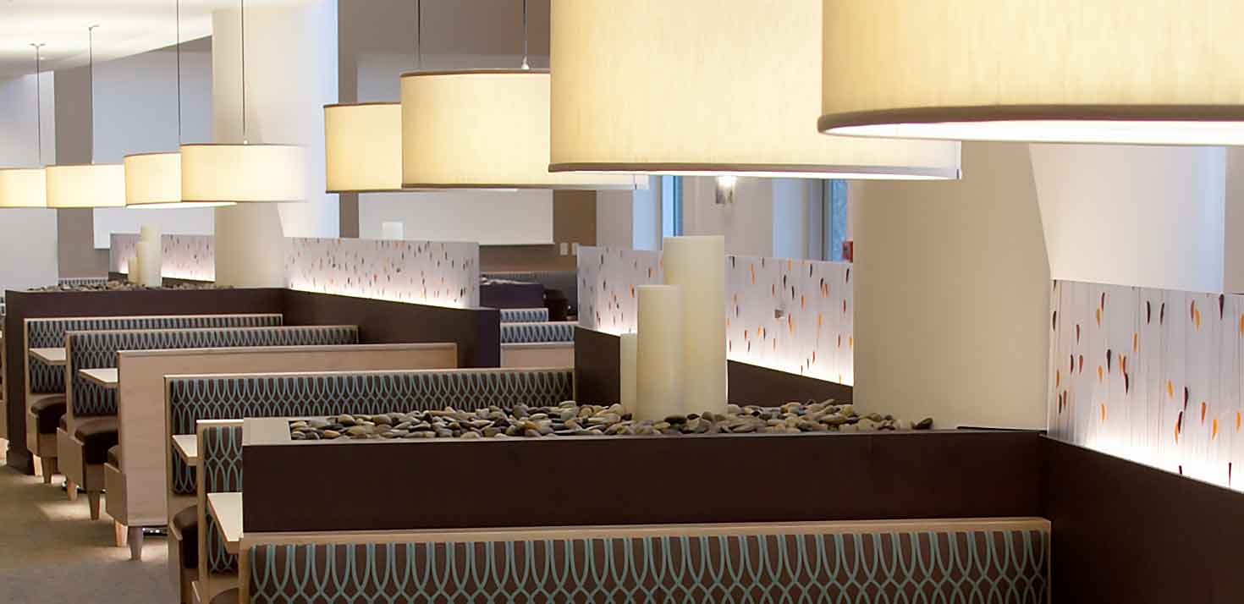MARYWOOD UNIVERSITY
Project DETAILS :
Type:
Education
Client:
Marywood University
Nazareth Student Center is a hub of activity on Marywood University's campus. The Center houses Marywood's main dining room, kitchen, book store, commuter lounge, game room, cafe style eatery, Latour Conference Room, administrative offices, mail room, and the Lynett Boardroom.
The need for additional seating capacity to the main dining room was apparent to Marywood with an increase in enrollment. The additional seating capacity was created by adding a mezzanine level to the existing two story dining space. To support the additional capacity the kitchen was completely redesigned. The mail room area was also expanded to accommodate more students. In addition, loading dock facilities for the kitchen and bookstore were increased and a freight elevator was added. The main dining room area and kitchen facility renovations were accomplished during a tight, three month summer time frame.
The Palumbo Group worked in collaboration with Marywood to create a space sensitive to the existing structure by preserving the original design elements of the building, using materials with the environment in mind, providing additional seating capacity within the confines of the space, and creating a sophisticated, dining experience for the students and faculty that worked with the existing interior and exterior building finishes.
